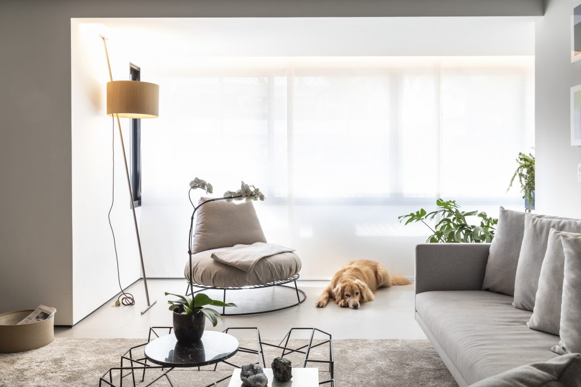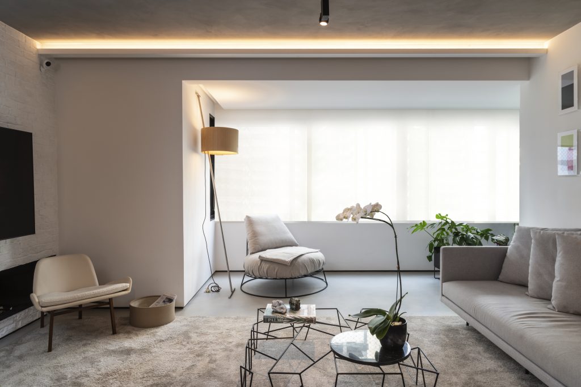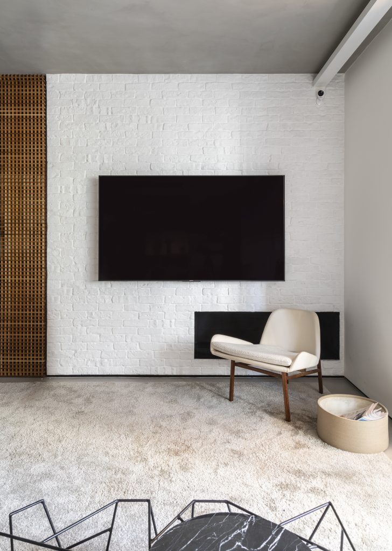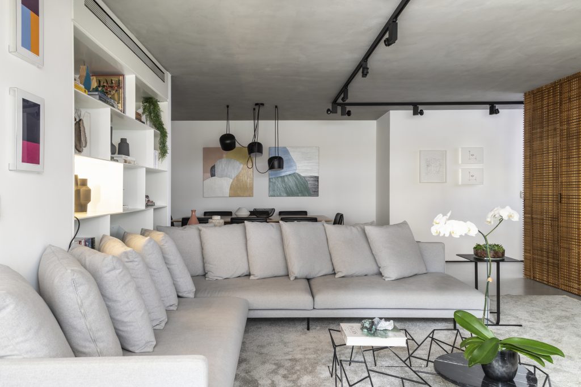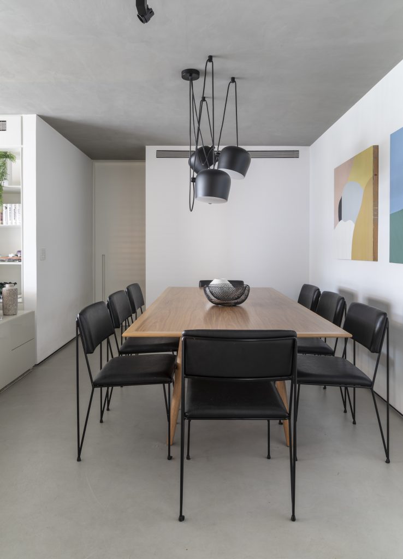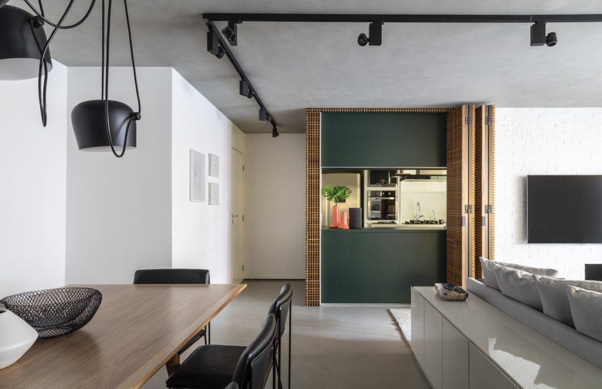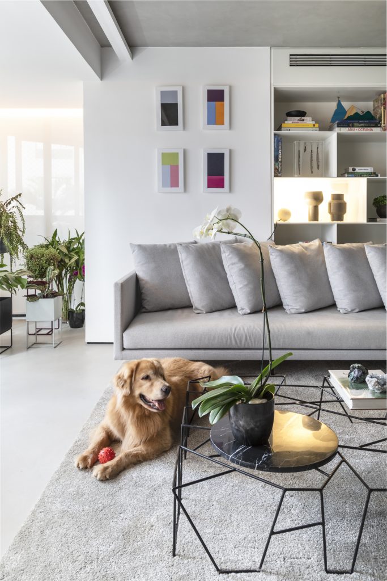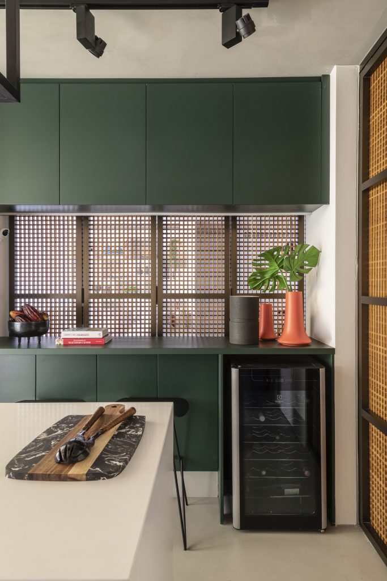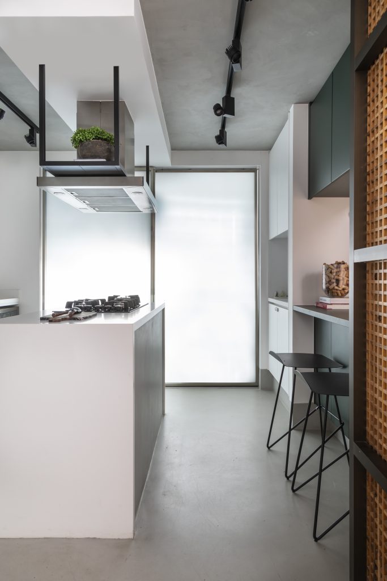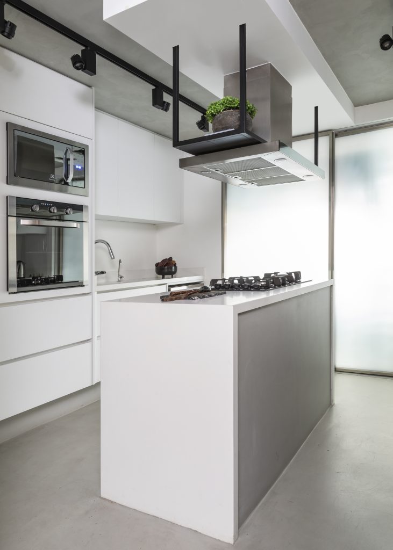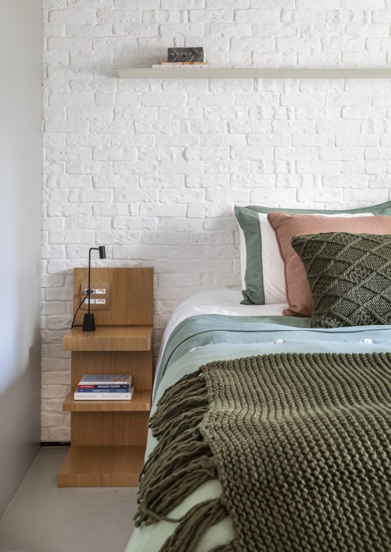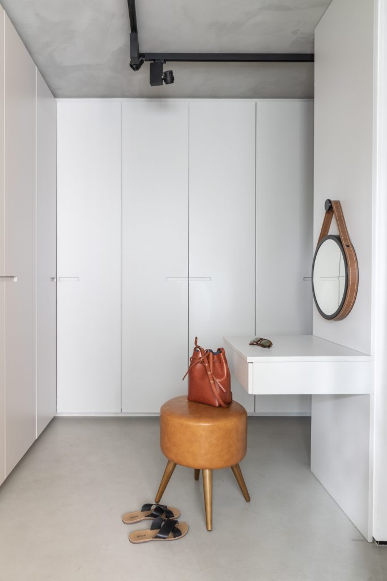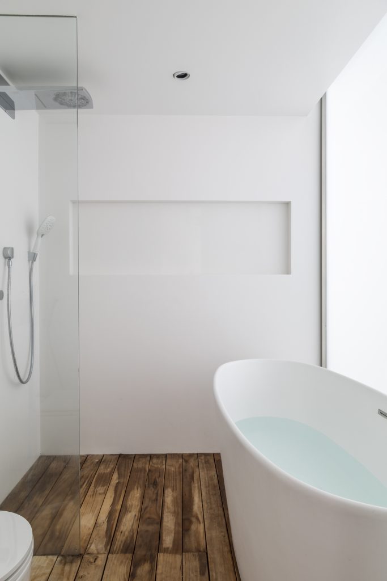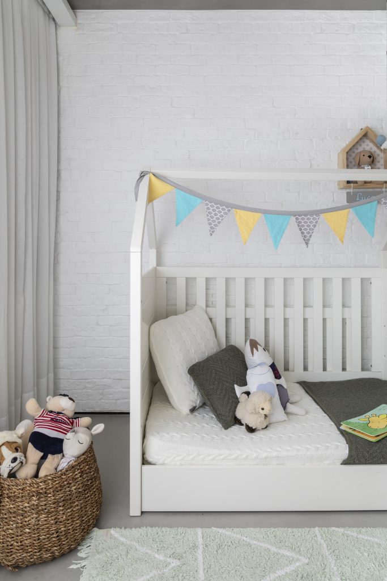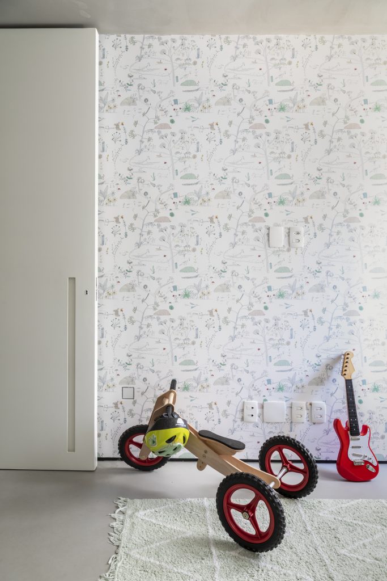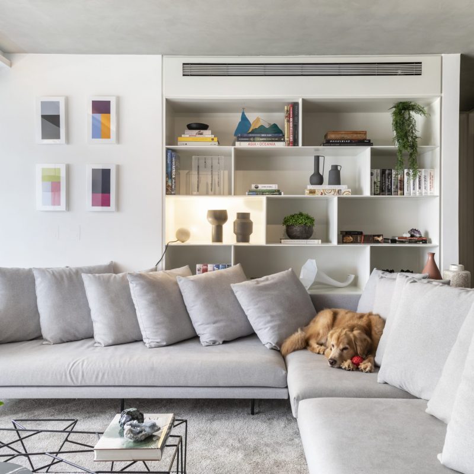Localização: São Paulo – SP
Ano de conclusão: 2019
Área total: 147 m2
For the retrofit of this apartment, integrating the rooms was key: the living room, the balcony and the kitchen were completely joined together. The former walls, which were angled and cumbersome, were replaced by lighter, permeable alternatives. Now the kitchen and the living room can be used as one common area for social gatherings as well as more privately on a daily basis. In order to maintain the ceiling space – otherwise it would get too low for the sense of comfort we wanted to convey –, all the electric installations were done through the walls and floors. Also to improve the ceiling height proportion, we built the doors as high as possible and mirrored the same finish on the floors and the ceiling. As a result, we have clear references to the Paulista modernist architecture – clean and functional. Three key elements were chosen for the finishes: cement paste for the floors and ceiling, white paint for the walls and the Brazilian walnut moucharabiya.
