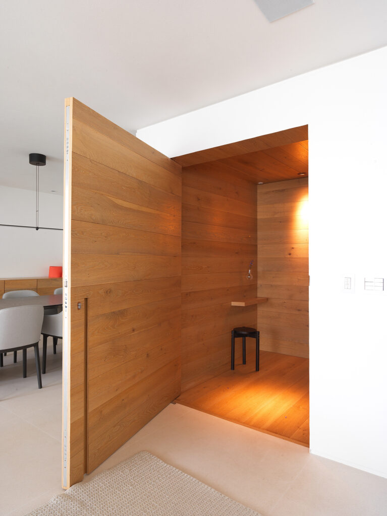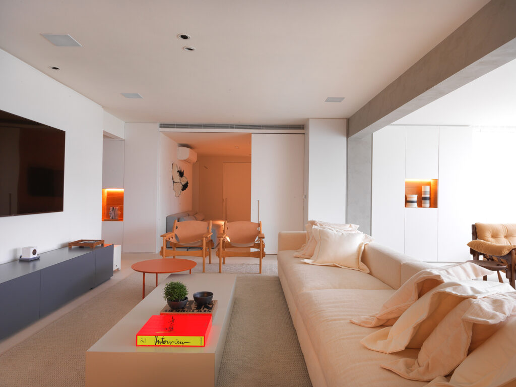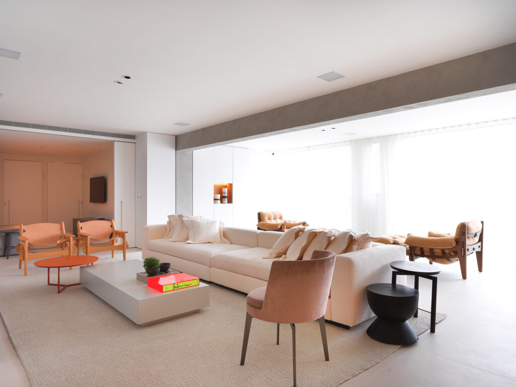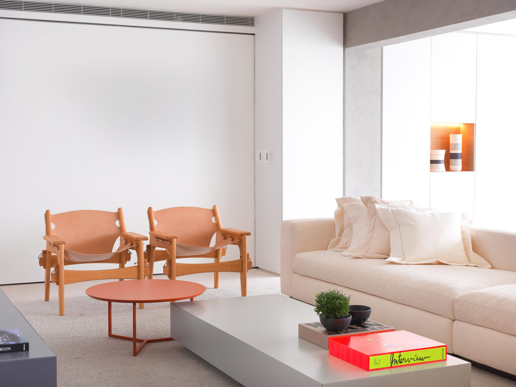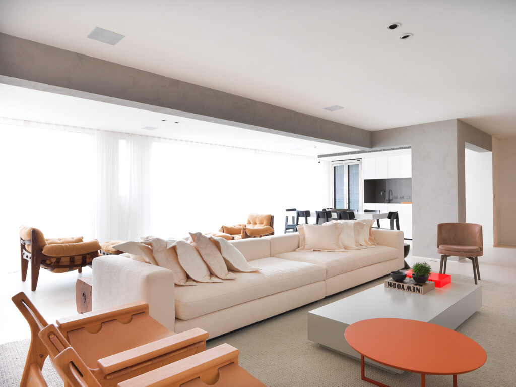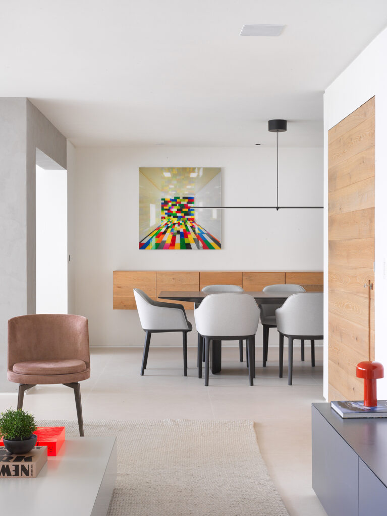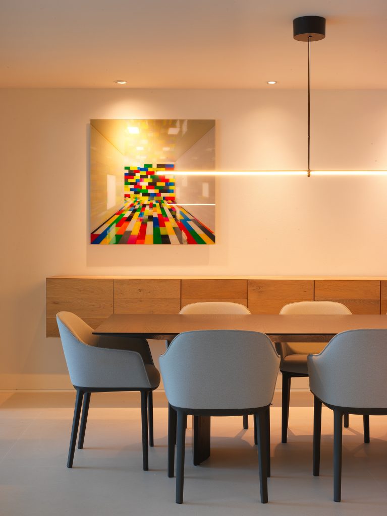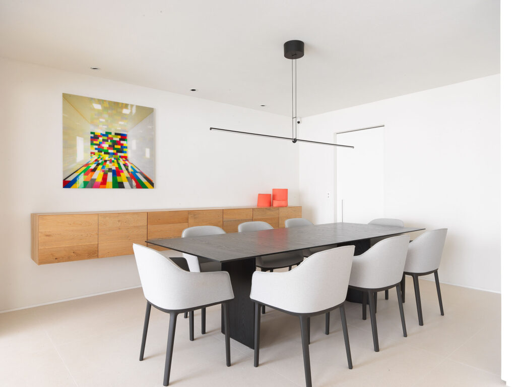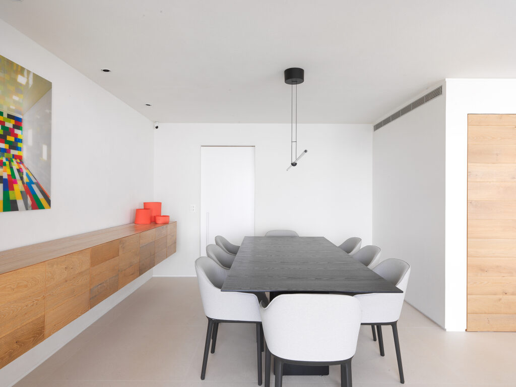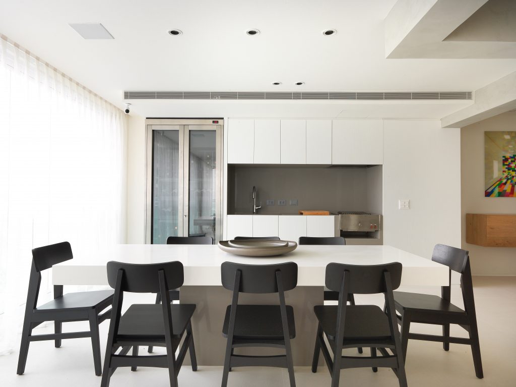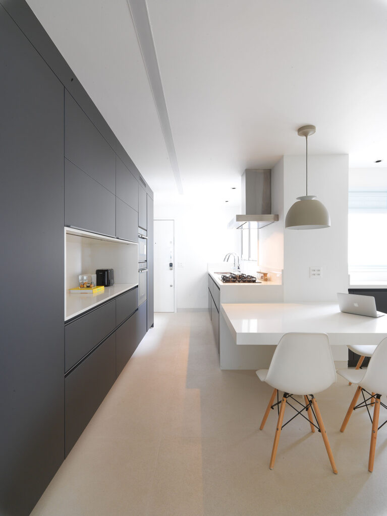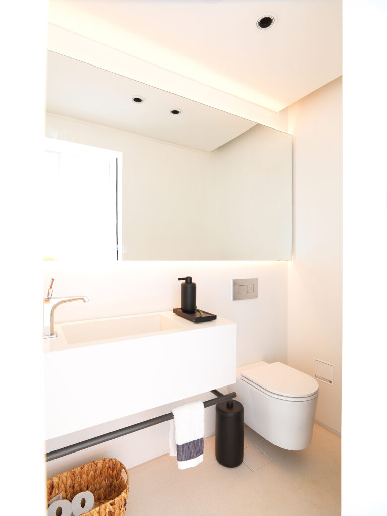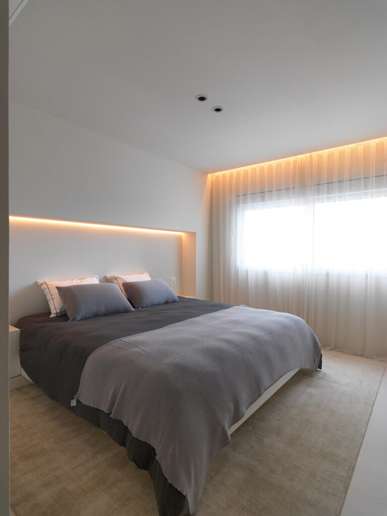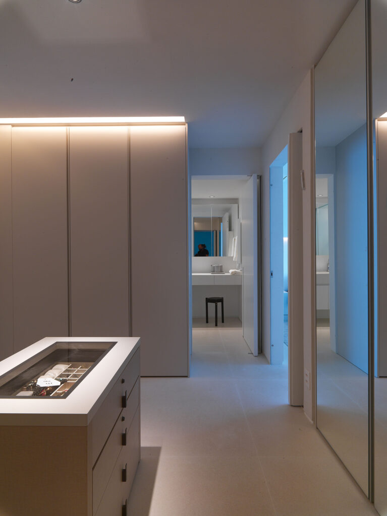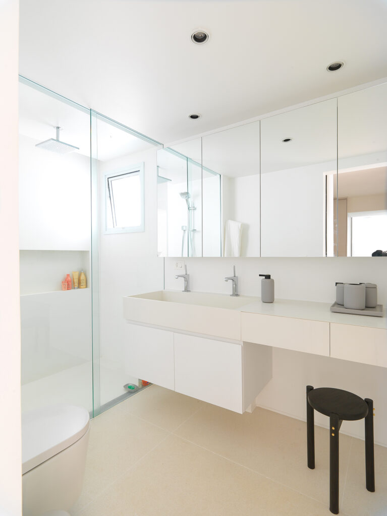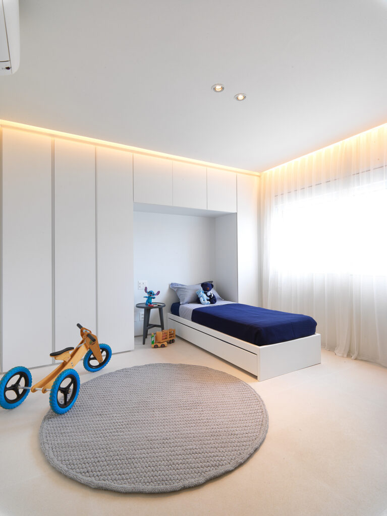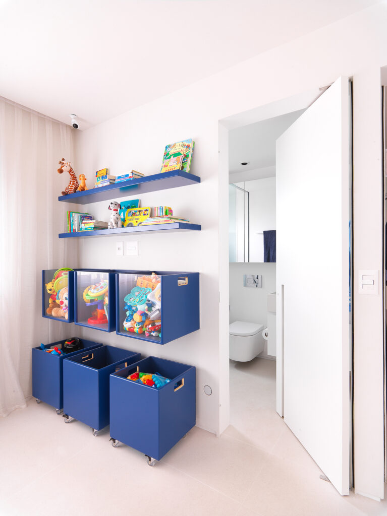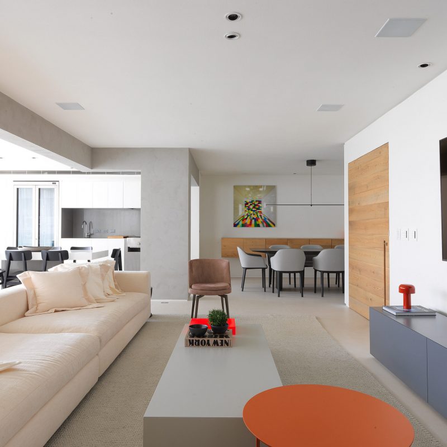Localização: São Paulo – SP
Ano de conclusão: 2020
Área total: 240 m2
In 2011, after learning one of his childhood friends would be getting married, Gabriel decided to give him his new house plan as a wedding gift. Since this is a lifelong friendship, he knew what his friend would cherish in the new home: a place with a light and contemporary vibe displaying few materials, in line with the style characteristic of our firm. Add to that a balcony with a cooking area where the group of friends could assemble and celebrate life. Thus, the apartment plan was redesigned: the kitchen now opens into the dining room which, in turn, is combined to the living area that also features a TV room. The balcony now features a high table with built-in cabinets, a wine cabinet and minibar, and bar stools where the friends can gather and chat on barbecue days. On the same space, there is another living area with a more relaxed atmosphere. The four suites from the original plan became three; one of them was reconfigured to serve as a home office with additional closet space. We used brute Roman Travertine marble on the balcony and the same material lined with clear epoxy in the kitchen. For the flooring, we chose cumaru wood, and burnt cement for the walls. On the bathrooms, we used Mount Charmot limestone and glass tiles from Vidro Real.
