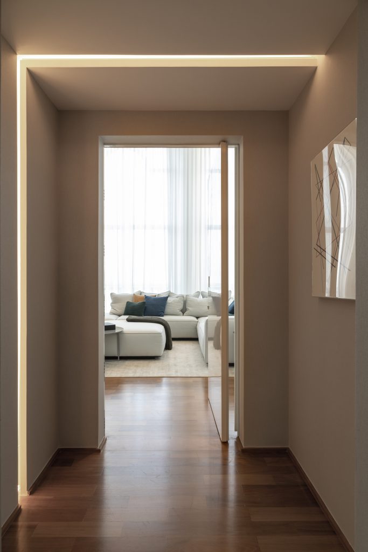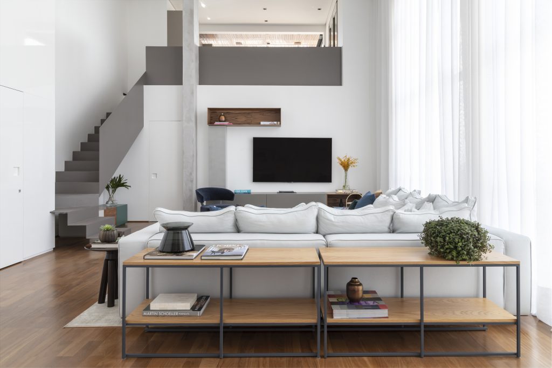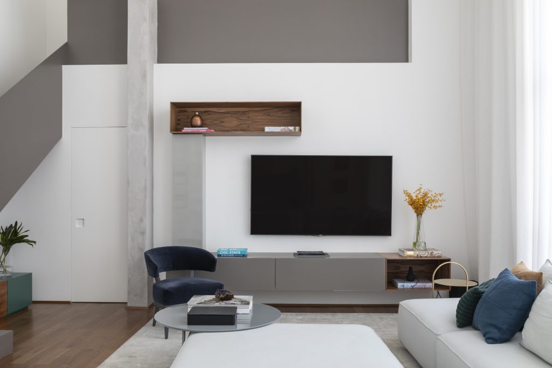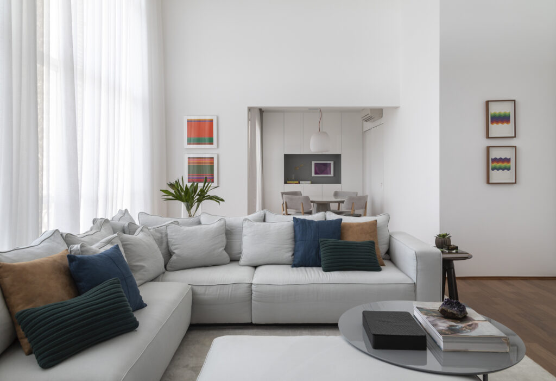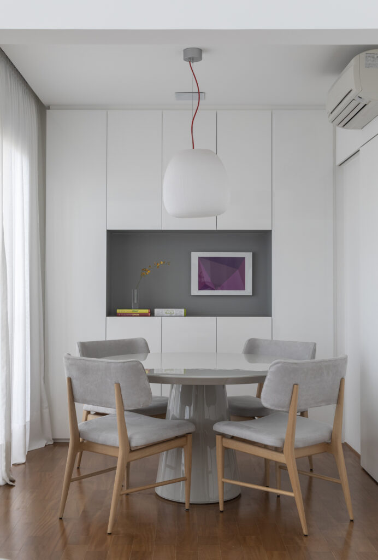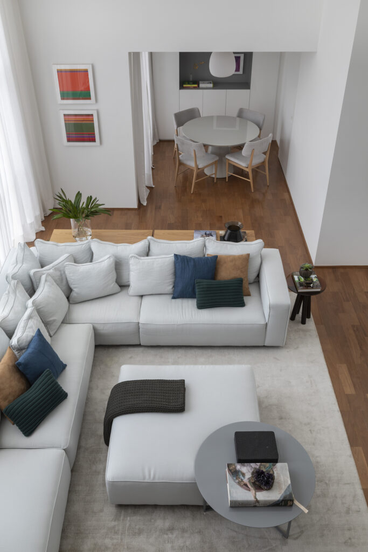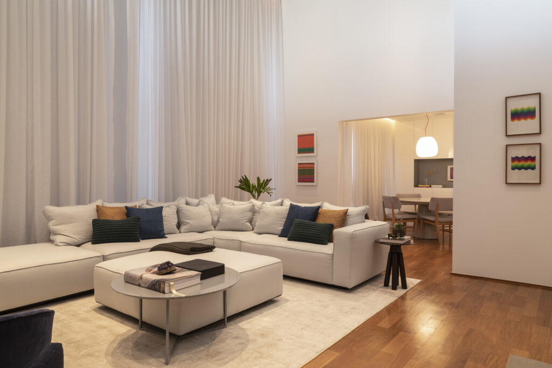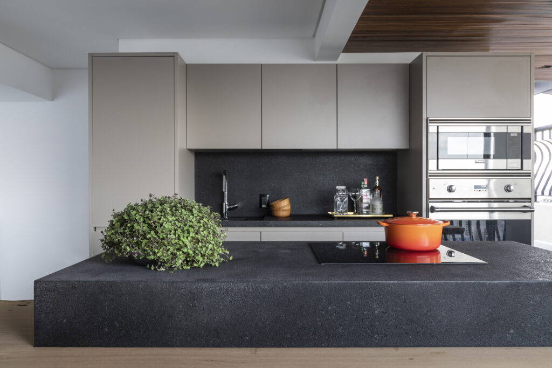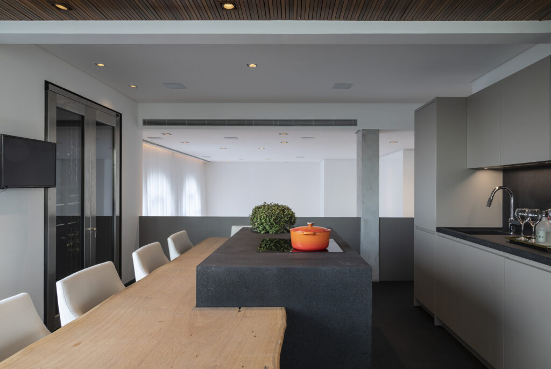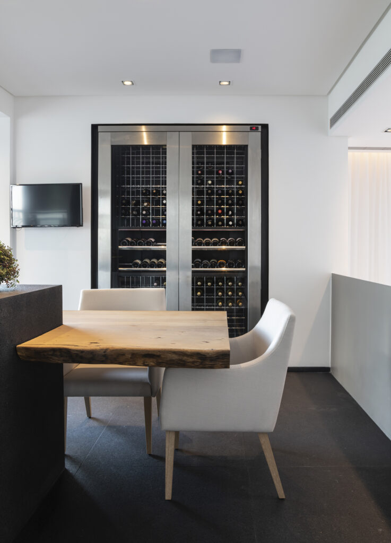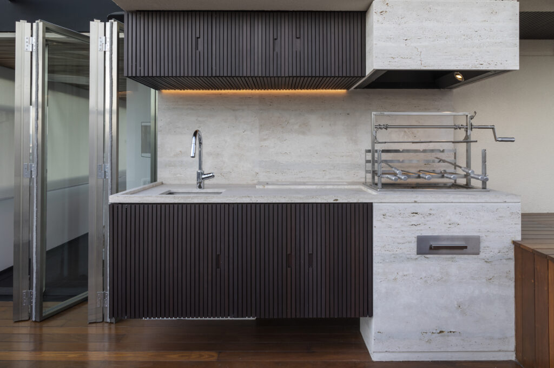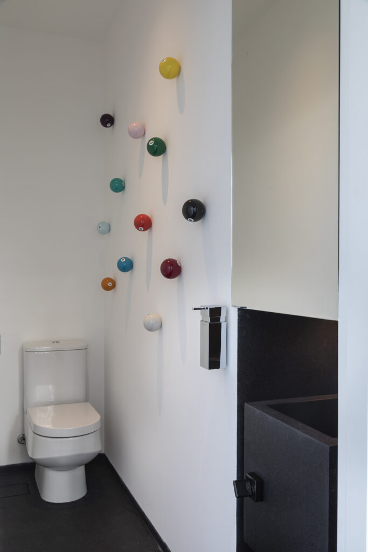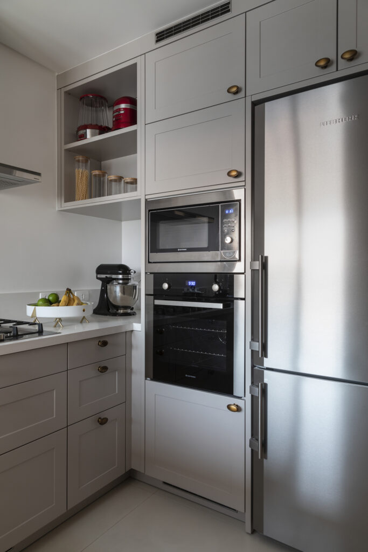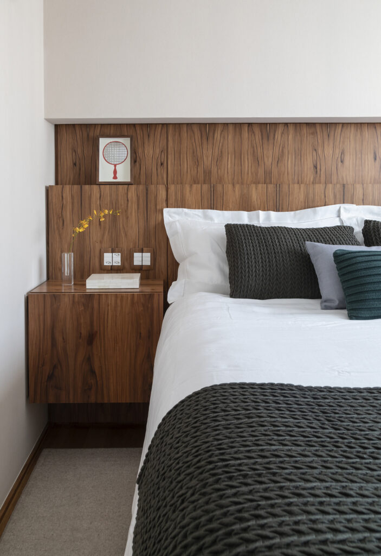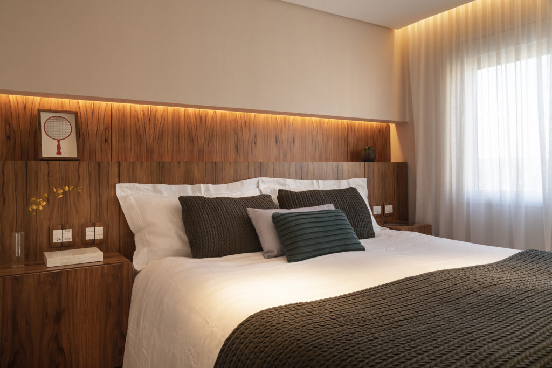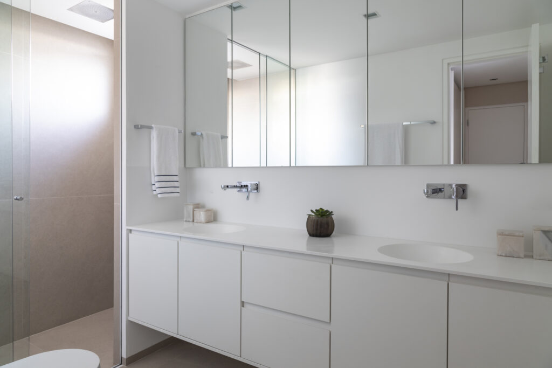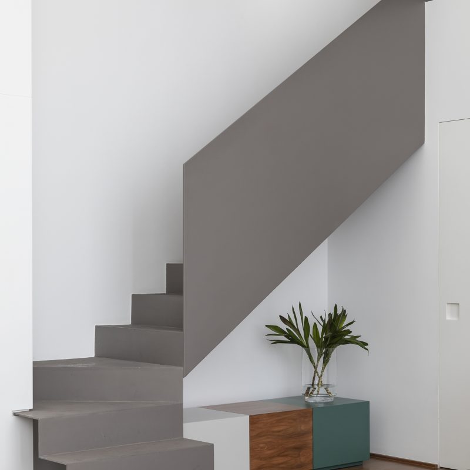Localização: São Paulo – SP
Ano de conclusão: 2018
Área total: 228 m2
The couple who owns the apartment – and who were expecting their first daughter at the time – wanted the communal areas of the apartment to be integrated, even though it is divided in two stories. Since they love entertaining guests and are gastronomy enthusiasts, we suggested building on the second floor – where there is a nice balcony and a swimming pool – a gourmet kitchen where the outside area could be enjoyed during lunches and dinners. Still on the second floor, we expanded the covered area in order to add to the gourmet space. During social gatherings, both floors are joined together through a staircase made out of a folded metal plate that is the project’s highlight and guides all of the integration. Now, the rooms communicate despite the difference in height.
All of the finishes – for the floors, walls and furnishings – were selected keeping in mind the idea of combining aesthetics and ease of maintenance. The project’s highlights are the bright white lacquered wood panel installed on the double-height ceiling wall facing the living room entrance, the folded metal plate staircase and the gourmet area on the second floor.
Todos os revestimentos usados – no piso, paredes e mobiliário – foram selecionados, além do aspecto estético, pela praticidade e facilidade na manutenção. Os destaques vão para o painel laqueado branco brilhante instalado na parede de pé-direito duplo na entrada do living, para a escada de chapa metálica dobrada e para a área gourmet no pavimento superior.
