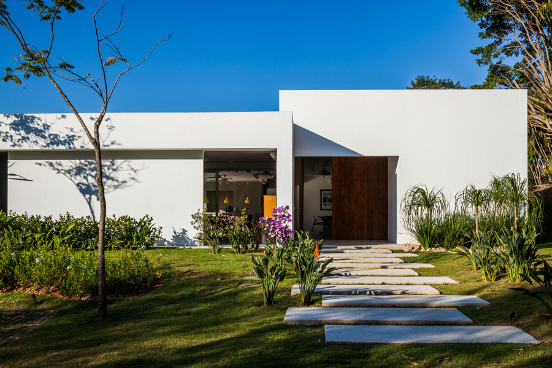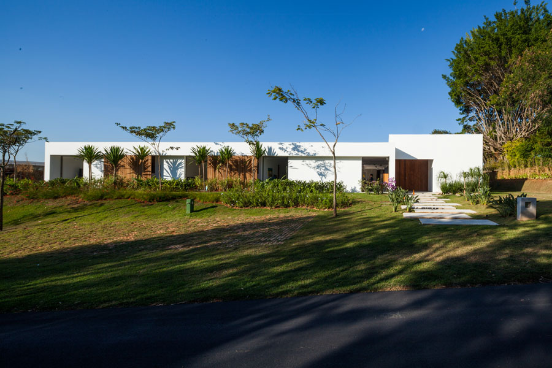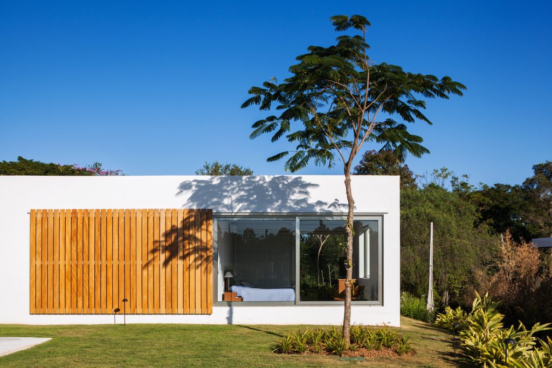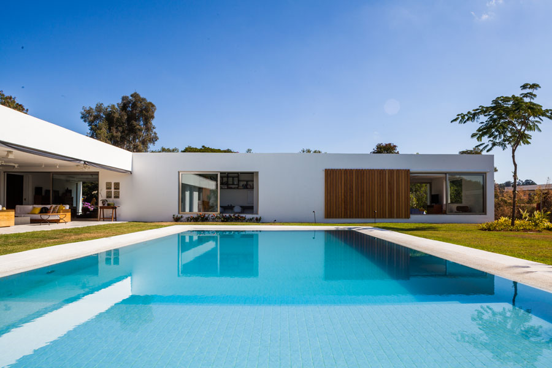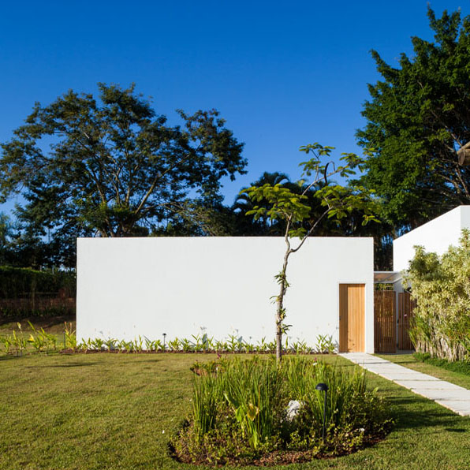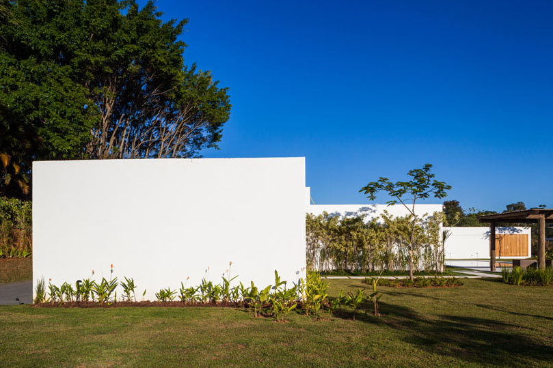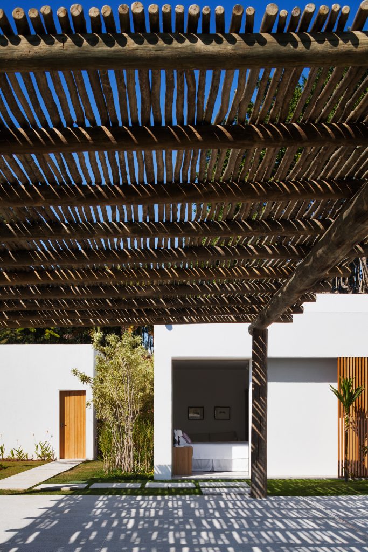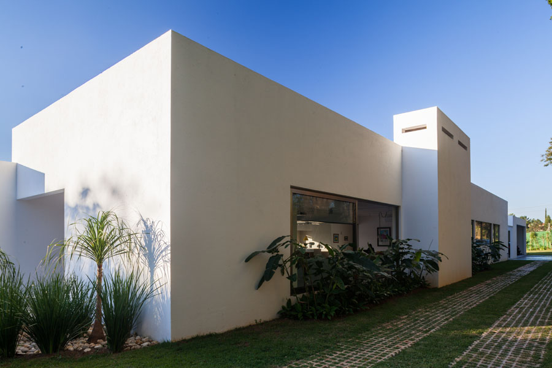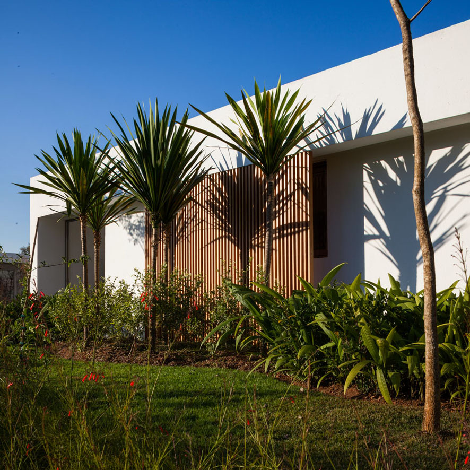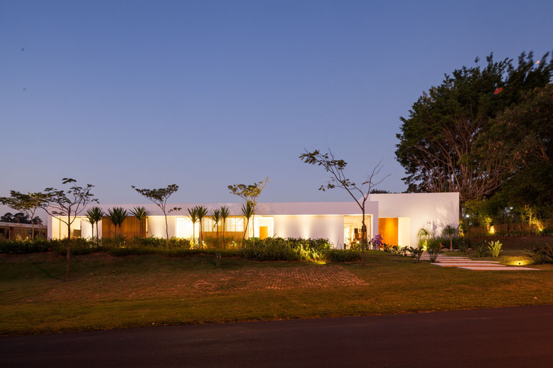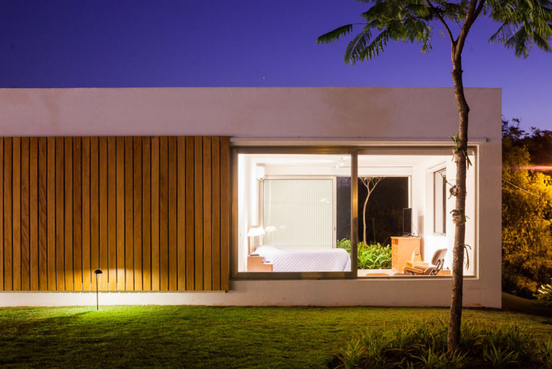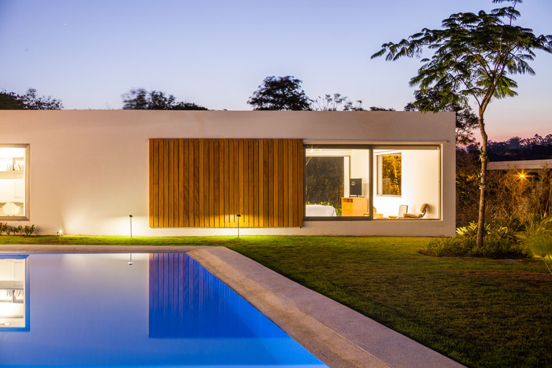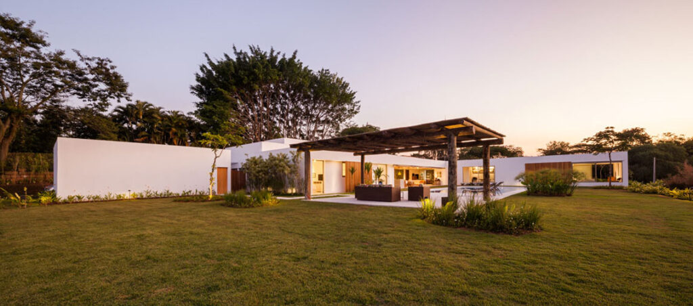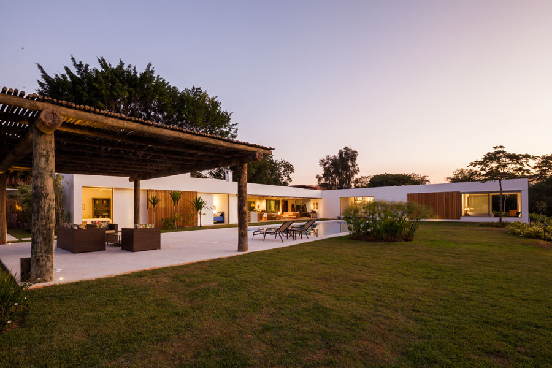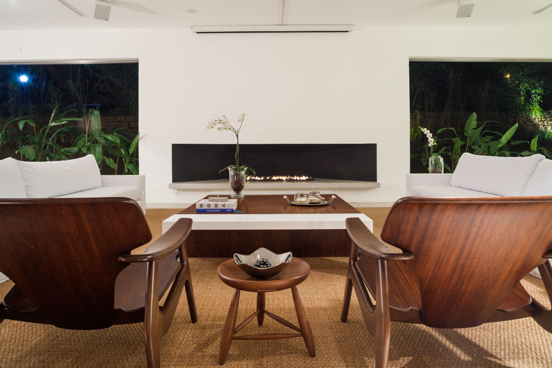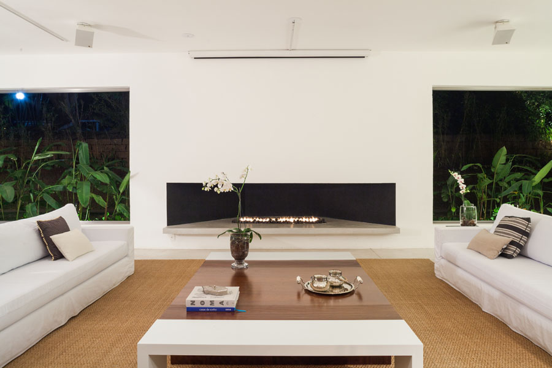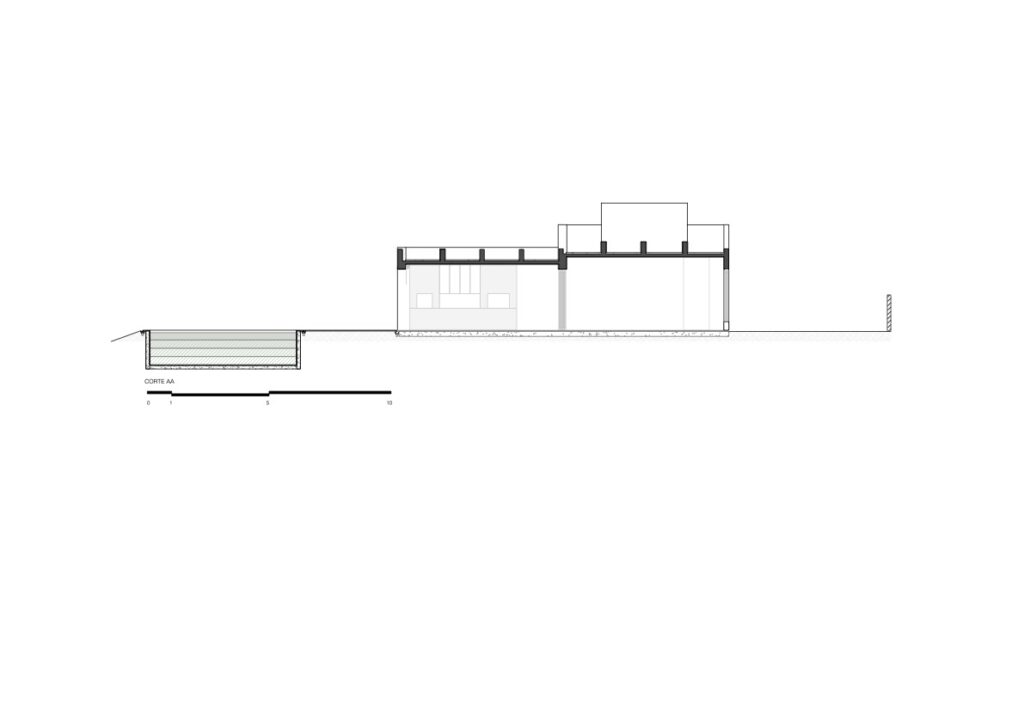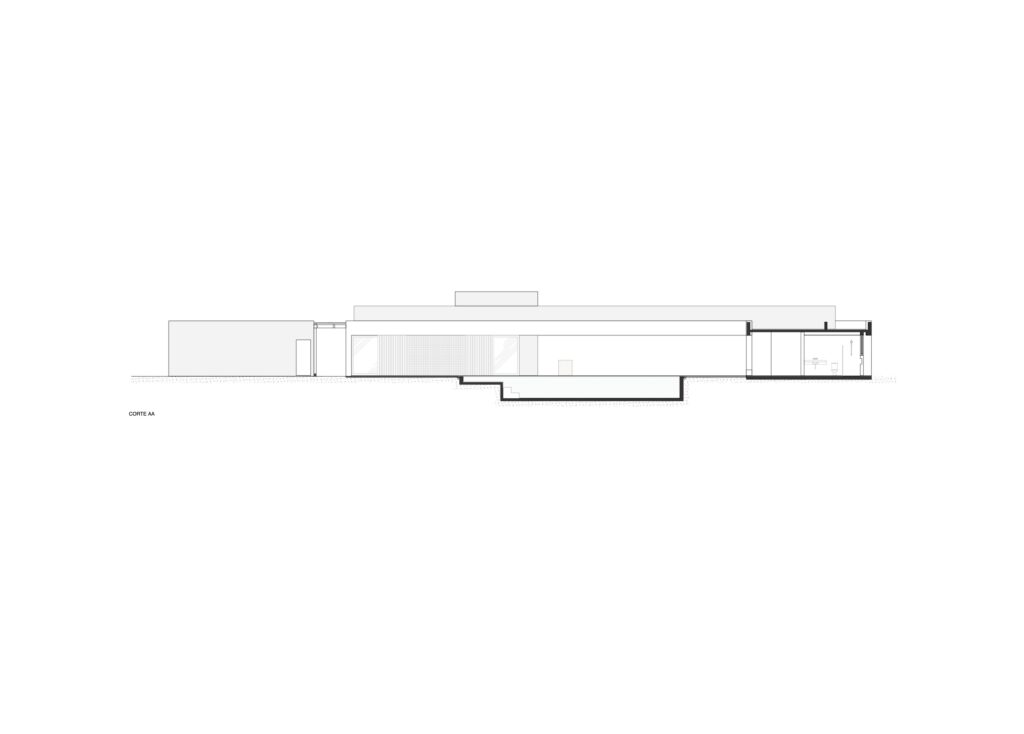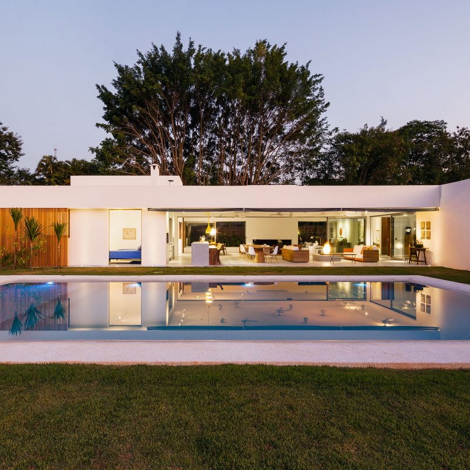Localização: Itu – SP
Ano de conclusão: 2015
Área total: 805 m2
This country house in the town of Itu is a seasonal refugee for a family of four – parents and two children – who lives in São Paulo. The L-shaped layout with large openings favors family proximity and eye contact. The swimming pool acts as a central axis and main observation point. The social area consists of a large volume, without pillars, that houses the dining room, living room and TV room, all connected to the spacious terrace. On the structural plan, all of the beams were inverted in order for the rooms to have a nicer flow, with ample space between ceilings and floors. The materials we chose allude to Brazilian colonial architecture, with rustic plastering on the walls and burnt cement on the floors. We also used terrazzo on the area surrounding the swimming pool and light blue tiles inside the pool itself. The house has a rainwater harvesting system, solar panels for water heating, lighting with dimmers, photovoltaic panels for the garden lighting and a small composting system with a biodigester.
